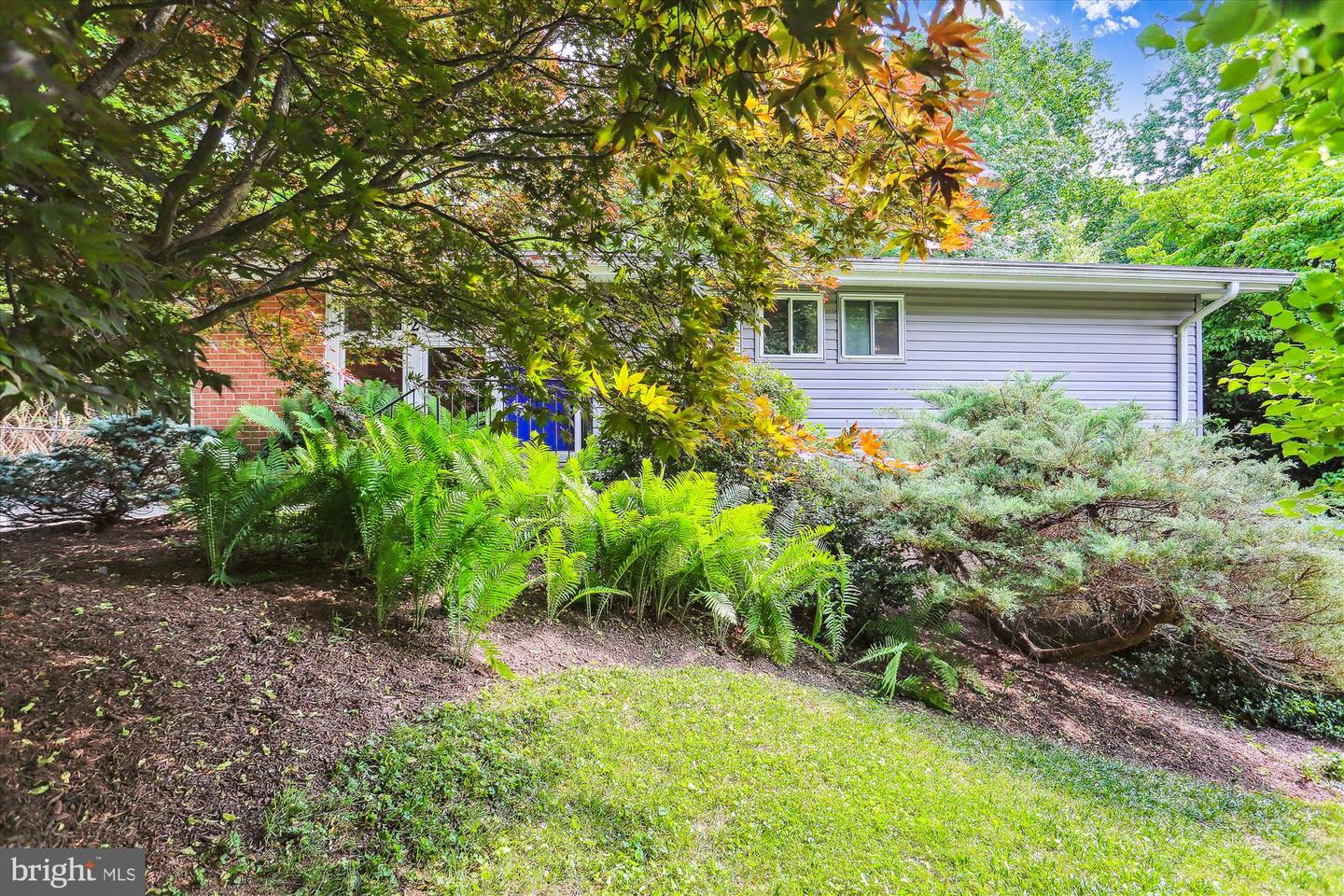Sophisticated and secluded garden house set back in highly sought after Kemp Mill Estates within Silver Spring. A nature loverâs dream with the conveniences of a suburban home. Zen filled indoor and outdoor spaces. Enjoy the stunning, upscale private backyard oasis, which has a direct path to the popular Northwest Branch Trail. The backyard features a custom designed cedar soaking hot tub, custom flagstone sitting area with massive pergola. New siding and insulation were installed in 2019. Unique and versatile interior. The main level features vaulted ceilings, recessed lights, and wood flooring throughout. THERE ARE 2 MAIN LEVEL PRIMARY SUITES WITH PRIVATE EN-SUITE FULL BATHS. In 2019 the owners customized the second primary bedroom with a walk-in closet and a full bath with an extra deep tub and uniquely recessed shelves. In addition, there is a 3rd full bath in the hall for the 3rd bedroom and for other guests to use. In 2018 the other 2 main level bathrooms were updated. Enjoy the light and bright updated kitchen with breakfast bar and a pass through to the dining room. Adjacent to the kitchen and dining room is the sun-filled addition which has sliders to the yard, backyard; and overlooks the patio and mother nature. The owners have used the lower level bedroom, which has a private side entrance, as a modern office. The office area features custom wood flooring, recessed lighting, custom sink, and coffee bar. If one wishes, the space can easily be converted into 2 rooms. In the corners of the lower level are a powder room and a guest room. The Floor plans are from Truplace, are provided to show you the layout and the dimensions are deemed to be accurate but not guaranteed. THE HOT WATER HEATER IS NEW AND UPGRADED FROM 30 gallons to 50 gallons; New gutters (2016) Recently installed wooden floor in the sunroom (2017; New Furnace (2016) New roof (2009) New windows (2007) Radon sensor in the basement. New Dryer (-2017). Make your dream a reality and wake up in heaven on earth.
MDMC2094154
Single Family, Single Family-Detached, Rambler, Ranch, 2 Story
4
MONTGOMERY
3 Full/1 Half
1960
2.5%
0.26
Acres
Gas Water Heater, Public Water Service
Brick, Vinyl Siding
Public Sewer
Loading...
The scores below measure the walkability of the address, access to public transit of the area and the convenience of using a bike on a scale of 1-100
Walk Score
Transit Score
Bike Score
